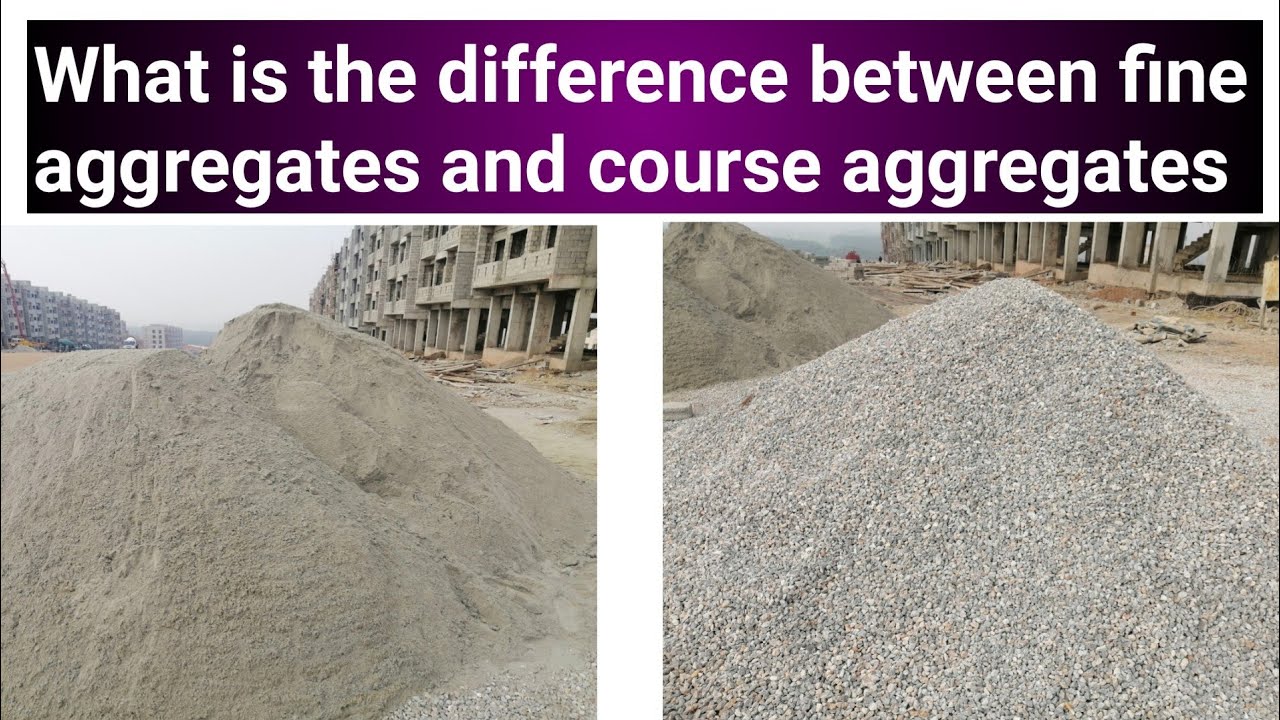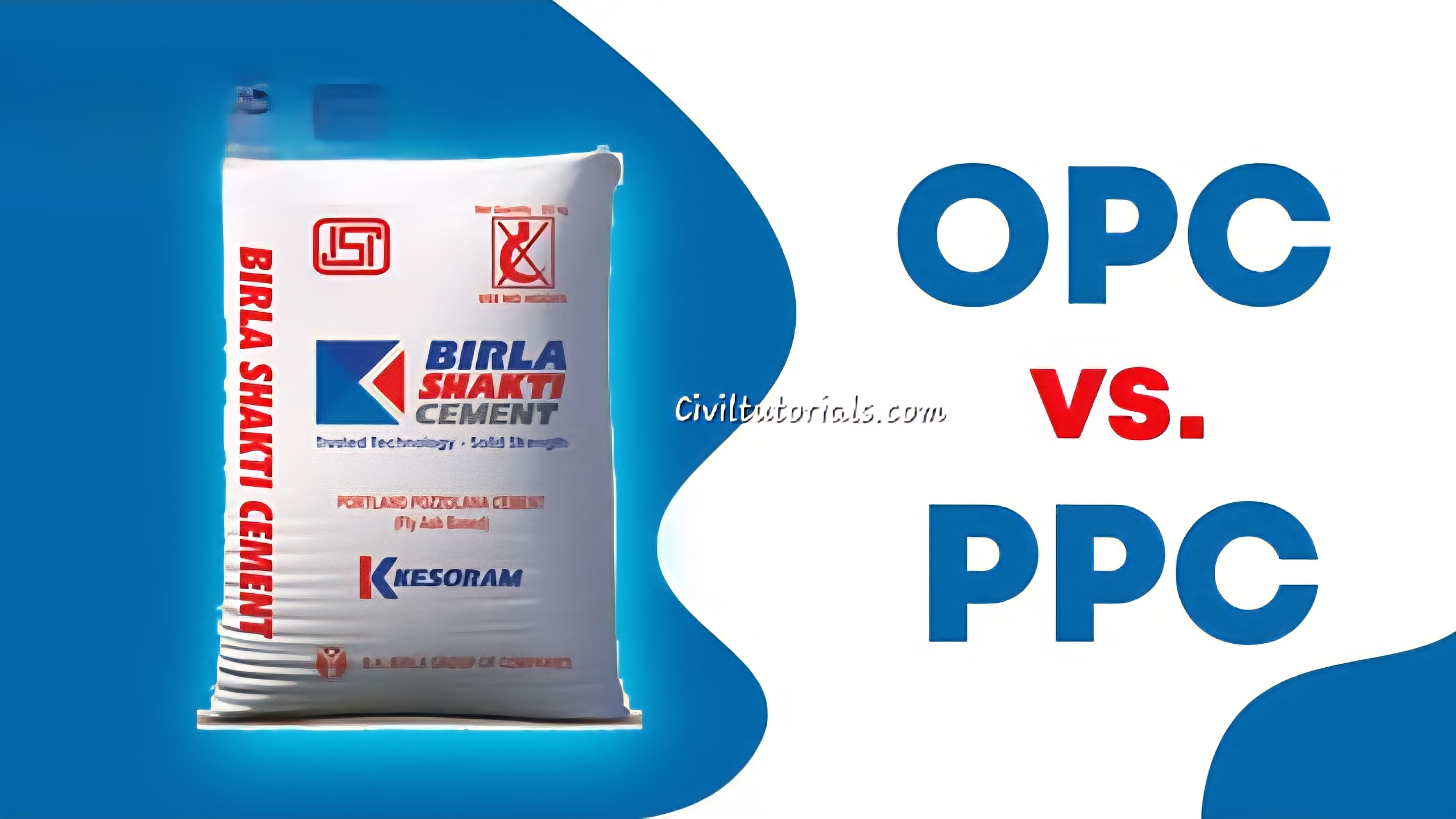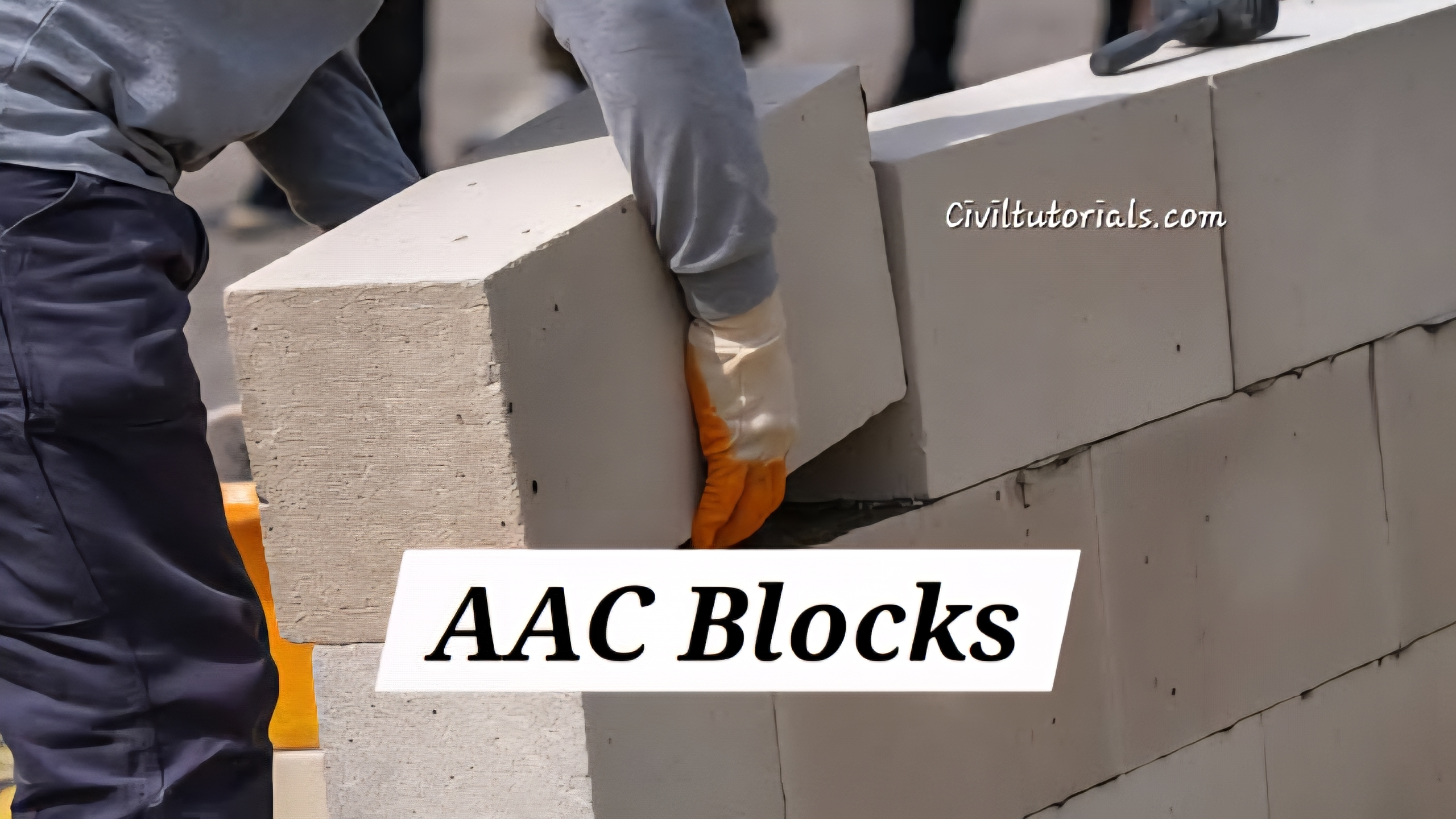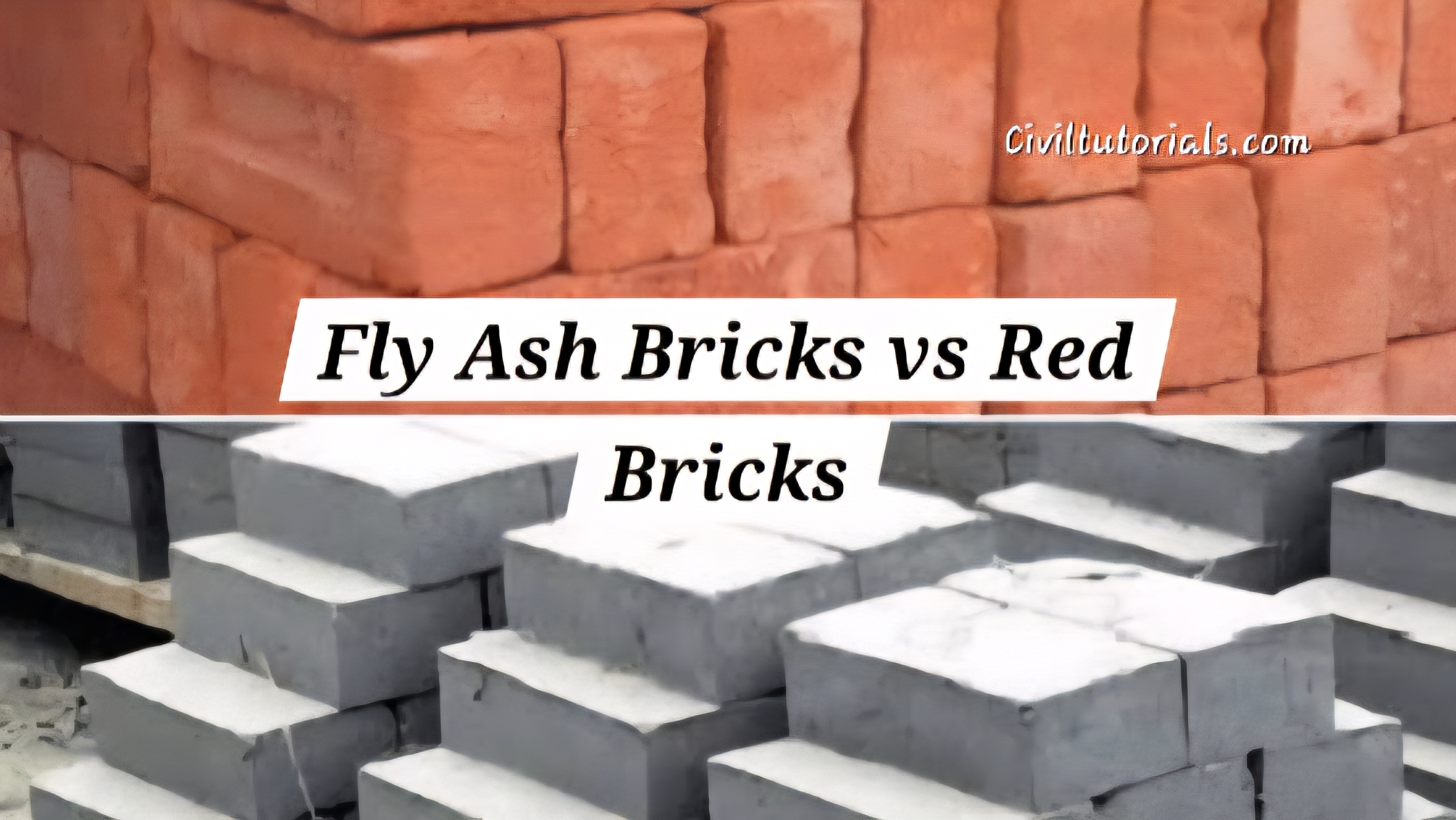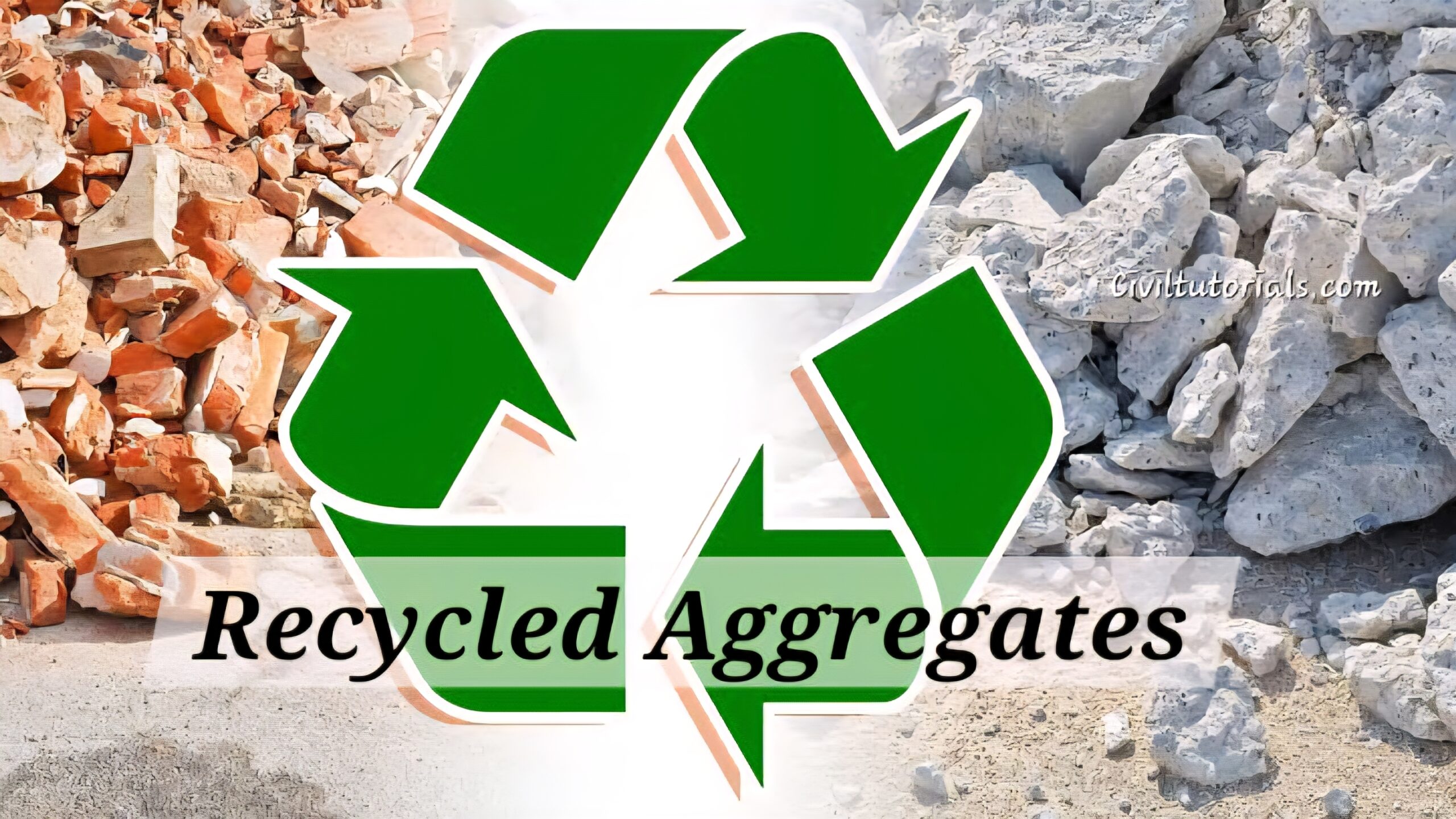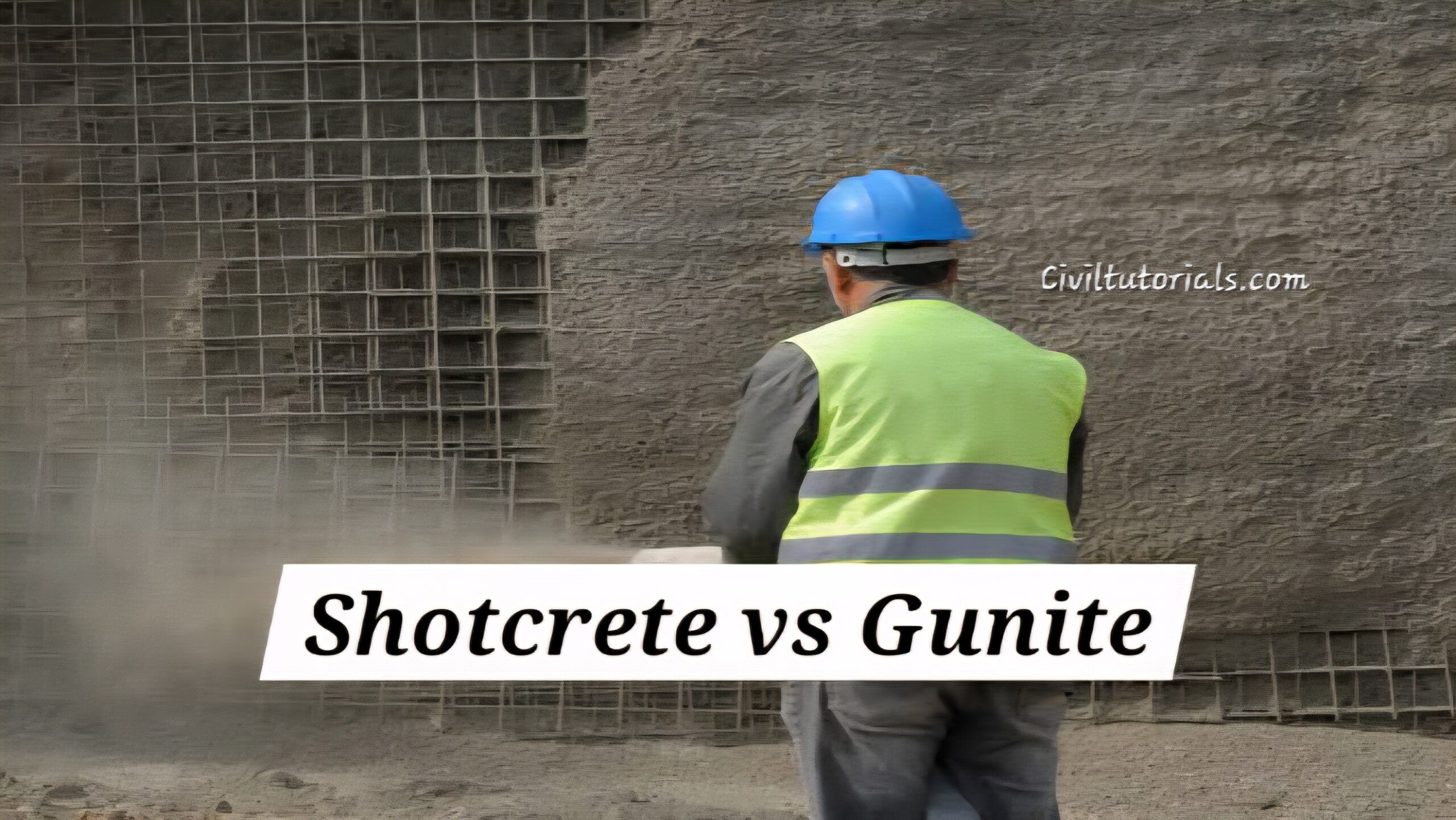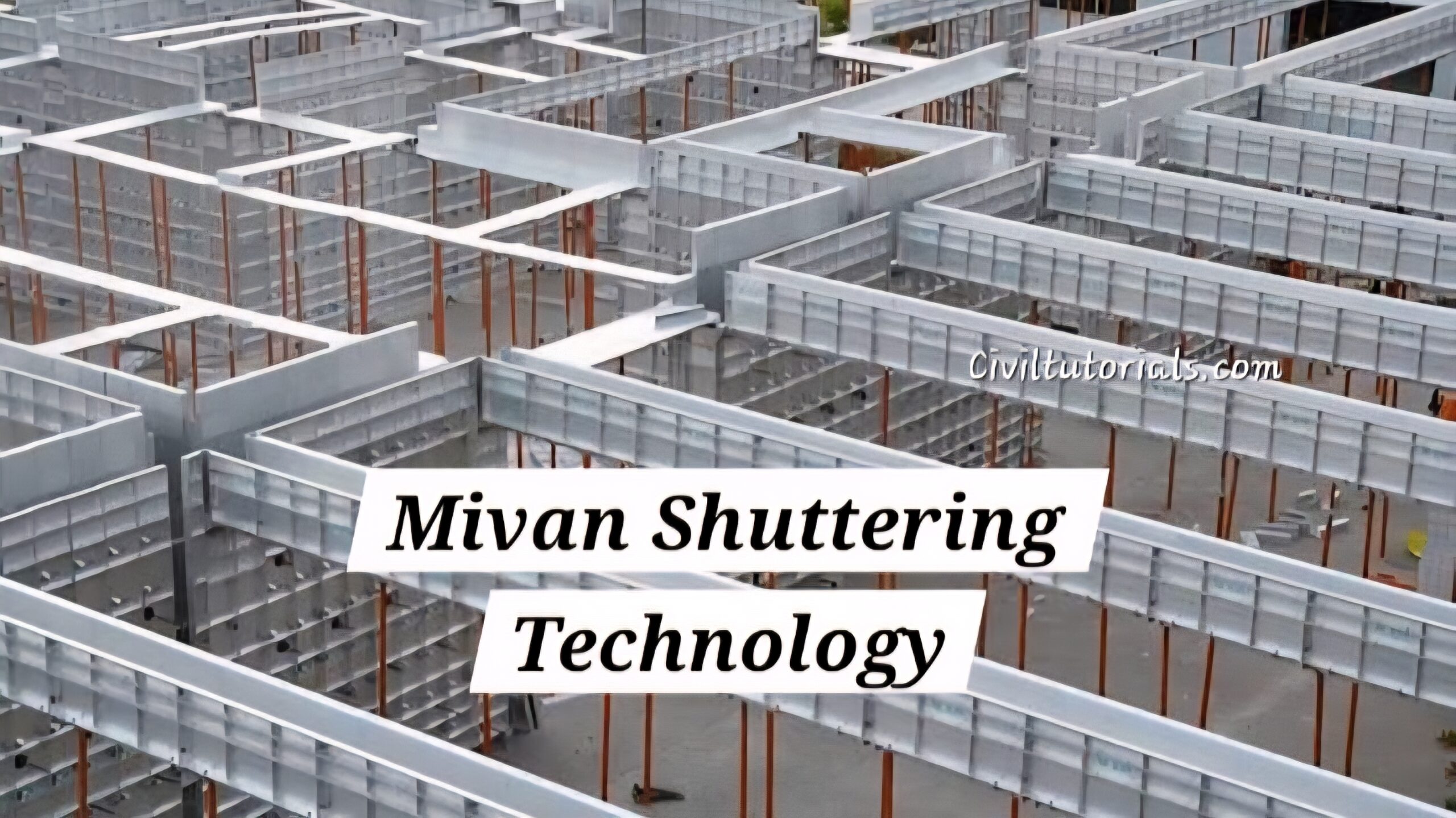Beams form the skeletal framework of every structure, transferring loads from slabs to columns. This comprehensive guide explores all major beam types, their load behaviors, and real-world applications to help you select the right one for your project.
Why Beam Selection Matters
Choosing the wrong beam type can lead to:
- Excessive deflection (sagging floors)
- Shear cracks in critical zones
- Cost overruns from over-engineering
- Construction delays due to complex detailing
Classification by Support Conditions
1. Simply Supported Beams
The most common type in residential construction
- Characteristics:
- Supported at both ends
- Free to rotate at supports
- Maximum moment at midspan
- Applications:
- House floor beams
- Bridge decks
- Parking structures
2. Fixed Beams
For structures requiring rigid connections
- Characteristics:
- Welded/monolithic at both ends
- Negative moments at supports
- Reduced deflection
- Applications:
- High-rise moment frames
- Nuclear containment structures
- Earthquake-resistant buildings
3. Cantilever Beams
The daredevils of structural engineering
- Characteristics:
- Fixed at one end only
- Maximum moment at support
- Large deflection risks
- Applications:
- Balconies
- Signboards
- Stadium roofs
Classification by Cross-Section
| Shape | Advantages | Limitations | Typical Use |
|---|---|---|---|
| Rectangular | Easy formwork | Low strength/weight | Residential slabs |
| T-Beam | Efficient with slabs | Complex detailing | Bridge decks |
| I-Beam | High moment capacity | Buckling risk | Industrial frames |
| L-Beam | Corner integration | Torsional weakness | Boundary edges |
Specialized Beam Types
1. Lintel Beams
- Purpose: Span door/window openings
- Materials: Concrete, steel, or stone
- Key Spec: Width = Opening + 150mm bearing
2. Tie Beams
- Purpose: Connect pile caps/foundations
- Reinforcement: Minimum 0.5% of cross-section
3. Grade Beams
- Purpose: Transfer loads to piers
- Construction: Cast directly on compacted soil
Load Transfer Mechanisms
1. Point Loads
- Effect: Creates shear spikes
- Solution: Stirrup spacing < d/2
2. Uniform Loads
- Effect: Parabolic moment diagram
- Solution: Deflection checks critical
3. Torsional Loads
- Effect: Twisting deformation
- Solution: Closed loop stirrups
Material Options Compared
| Material | Span Capacity | Fire Rating | Cost (per m) |
|---|---|---|---|
| RCC | Up to 10m | 2-4 hours | ₹800-1,500 |
| Steel | Up to 30m | 1 hour | ₹2,500-5,000 |
| Wood | Up to 6m | 30 minutes | ₹300-700 |
| PSC | Up to 40m | 3 hours | ₹3,000-6,000 |
Reinforcement Best Practices
✔ Main bars: Minimum 2 bars (top & bottom)
✔ Stirrups: 6mm Ø @ 150mm c/c (minimum)
✔ Development length: 50d for Fe500 steel
✔ Lapping zone: Midspan for simply supported
FAQs About Construction Beams
Q: Why do some beams have tapered ends?
A: To match moment diagrams – thicker where bending is maximum.
Q: How to choose between RCC and steel beams?
A: RCC for <10m spans/cost-sensitive projects; steel for longer spans/speed.
Q: What’s the minimum beam width for houses?
A: 225mm for residential, 300mm+ for seismic zones.
Q: Why do bridge beams have hollow sections?
A: Reduces dead weight while maintaining strength.
Emerging Beam Technologies
- UHPC beams: 50% lighter than conventional
- GFRP reinforcement: Corrosion-proof alternative
- Shape memory alloys: Self-healing cracks
- 3D-printed beams: Custom geometries
Inspection Checklist
✔ Verify alignment with structural drawings
✔ Check concrete cover (25mm minimum)
✔ Confirm proper bar bending schedules
✔ Test vibration during pouring
Key Takeaways
- Support conditions determine moment distribution
- Material selection affects span capabilities
- Load types dictate reinforcement patterns
- New materials are revolutionizing beam design
Always consult IS 456 and ACI 318 for detailed design requirements specific to your project.

