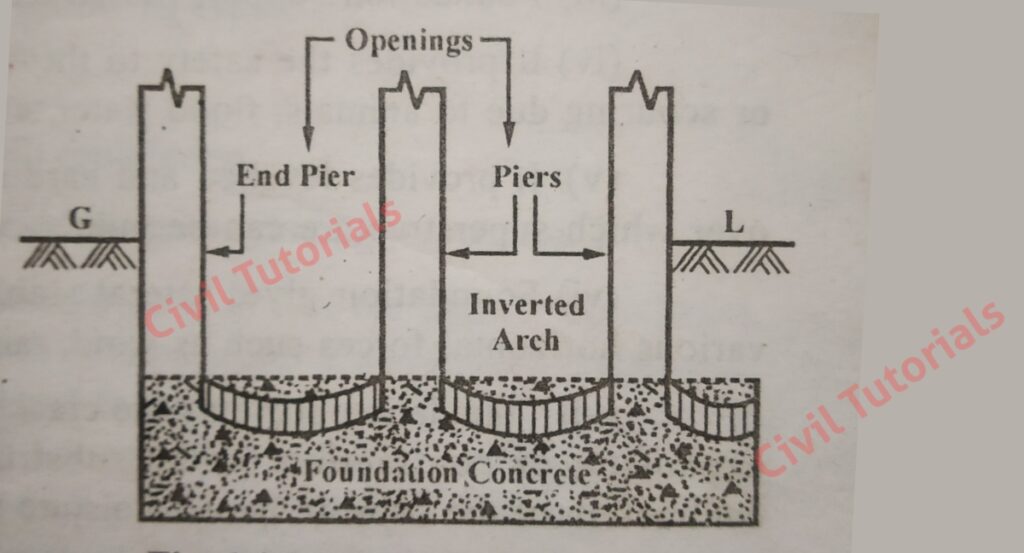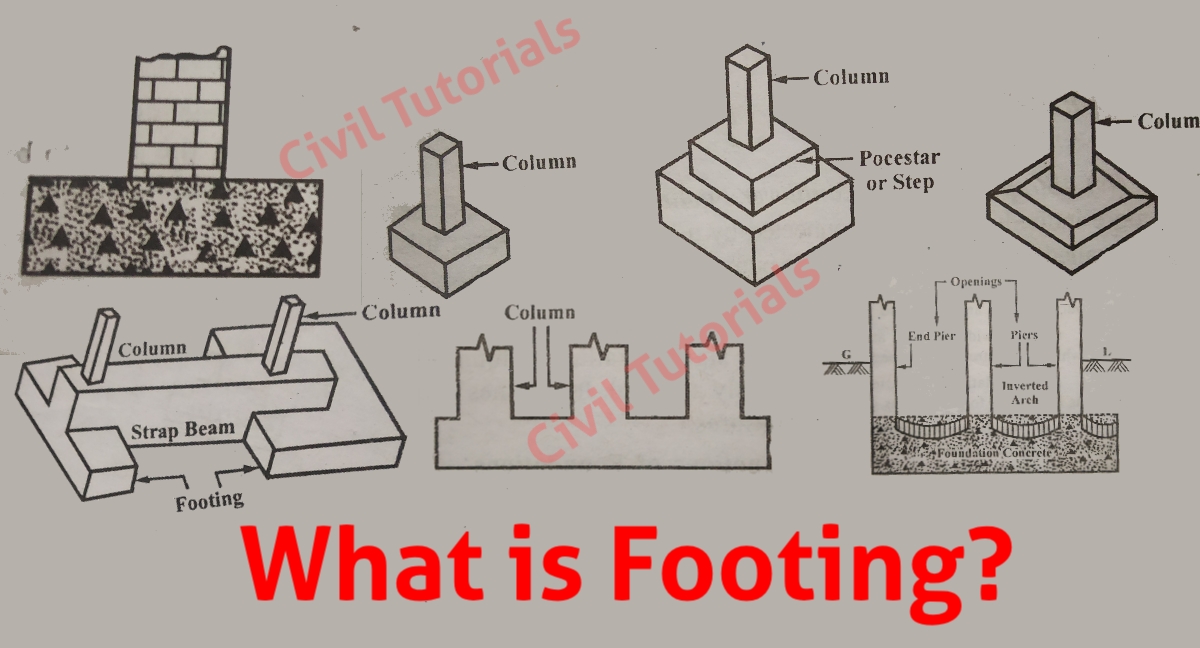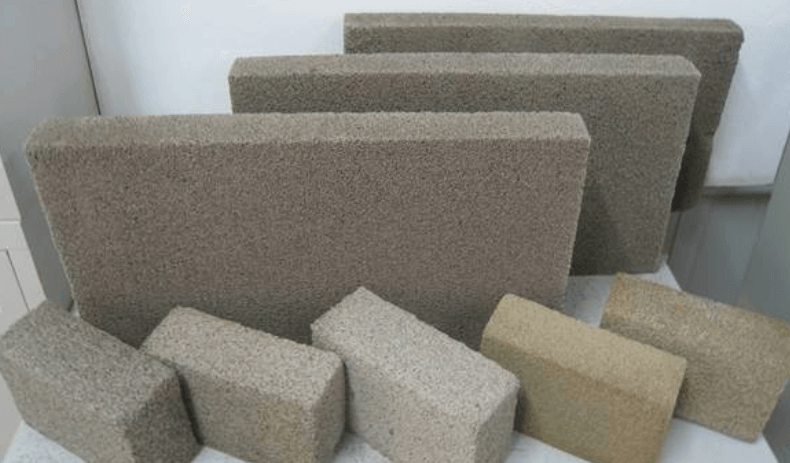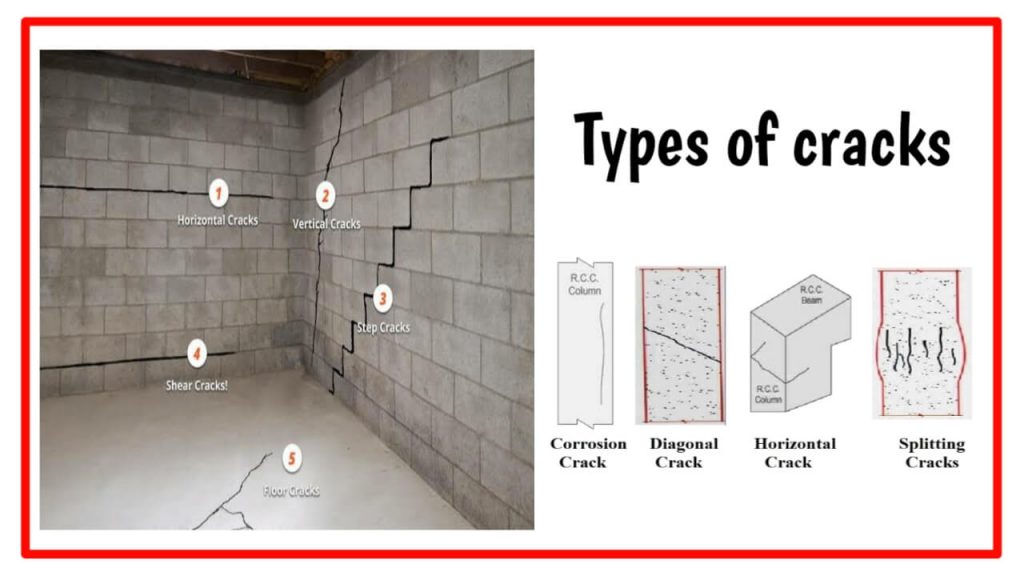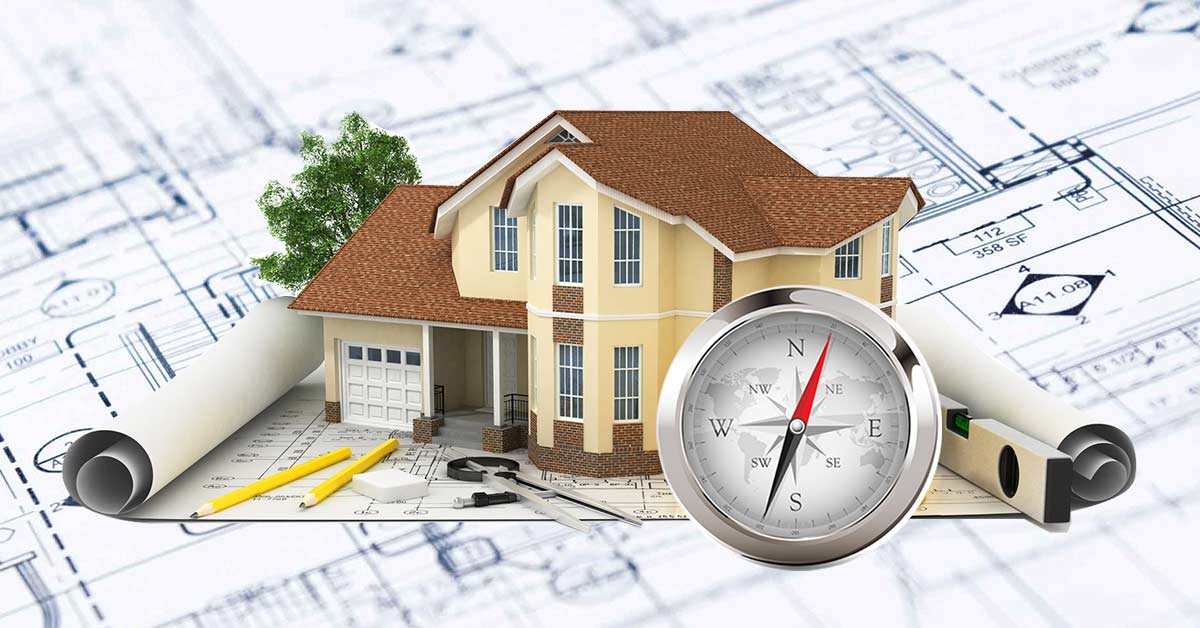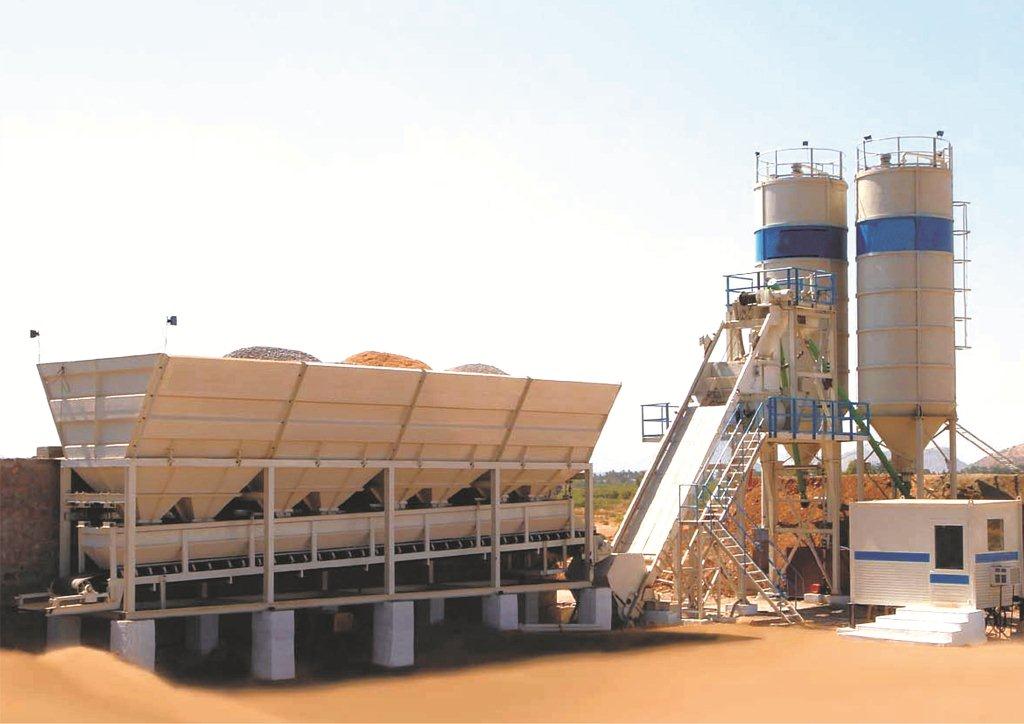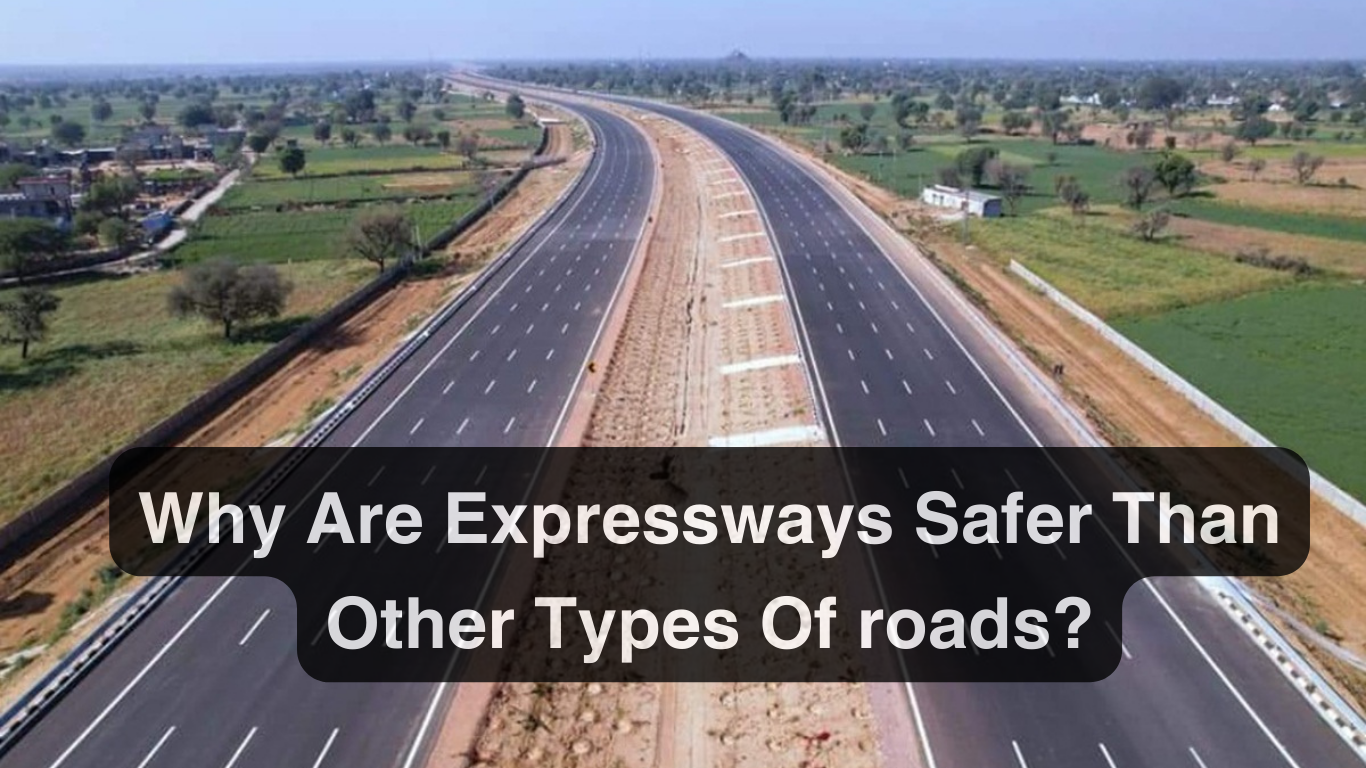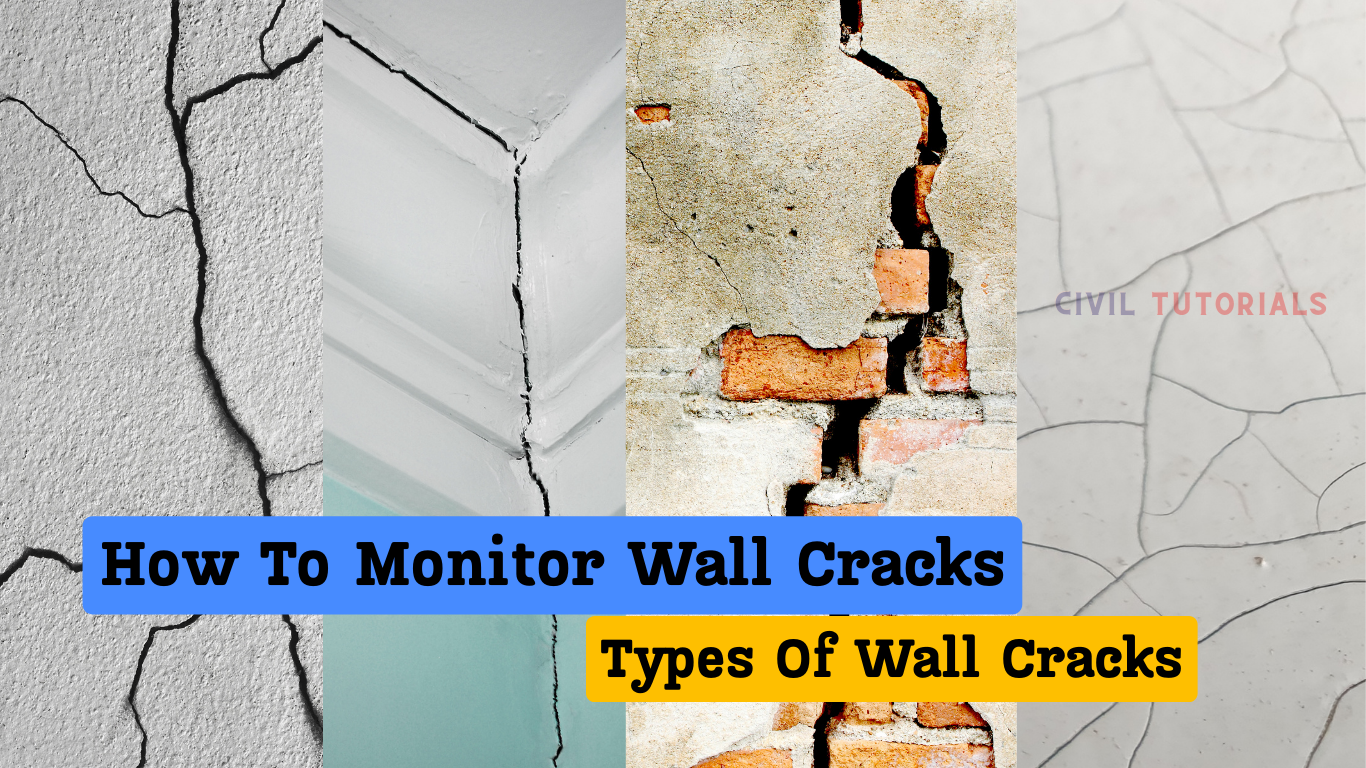What is footing | Types of footing
It is the structure which is below the ground level. The part of the building which transmit different types of load to soil. There are various types of footing
- Wall footing
- Isolated footing or Column footing
- Combined footing
- Strap footing or Cantilever footing
- Continuous footing
- Inverted arch footing
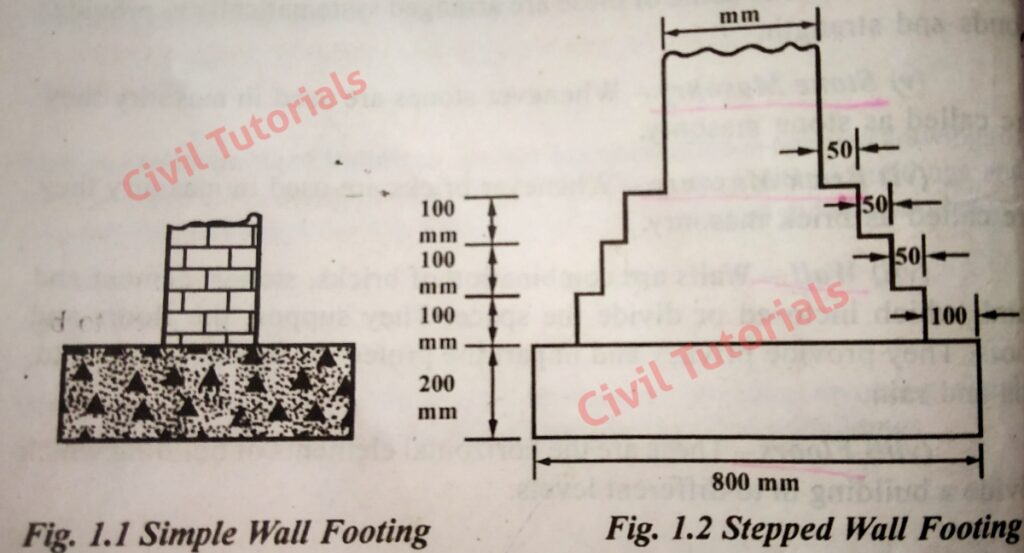
What is Wall footing?
Wall footing can be two types-
- Simple footing
- Stepped footing
Simple footing is used for carrying light loads and this footing has a single projection.
But stepped footing is opposite from simple footing, it carries heavy loads and has multiple projections.
What is Isolated footing or column footing?
Isolated footing use for an individual column that can be rectangular or circular. These footings can be stepped type or have projections in the base of footing. If the column is heavy loaded then steel reinforcement provided in both directions of the concrete bed.
Isolated footing can be 3 types
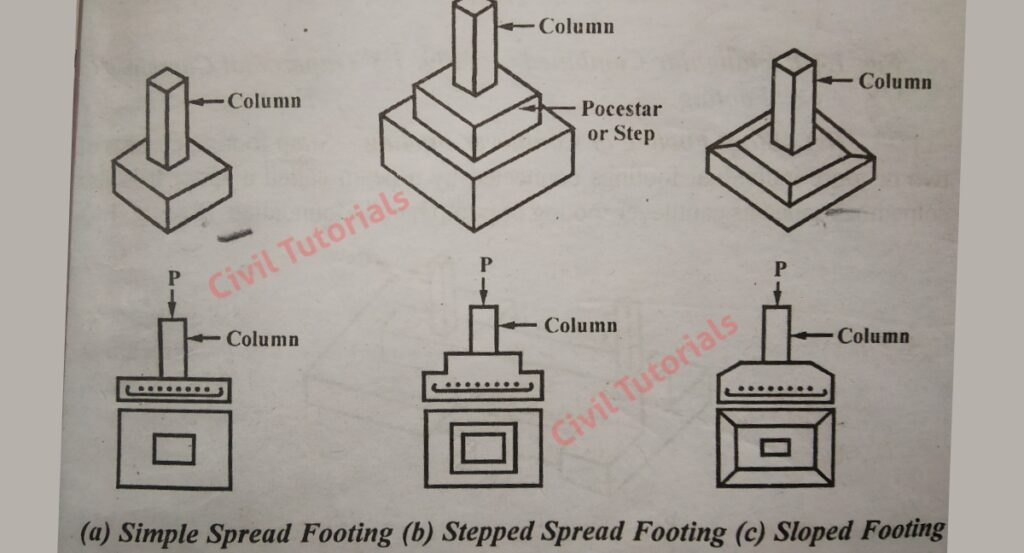
- Simple spread footing
- Stepped spread footing
- Sloped footing
In the simple spread footing have not any steps, it has a simple bed of concrete with reinforcement.
In stepped spread footing have one or more steps so it’s called stepped spread footing, steps of footing increase strength of column.
Sloped footing has a slope in footing, and the slop type footing makes for a heavy column. It has a slope so it’s called sloped footing.
What is Combined Footing?
Combined footing has 2 more columns. If both columns carry equal loads then the combined footing can be rectangular in shape, or can be trapezoidal if they carry unequal loads.
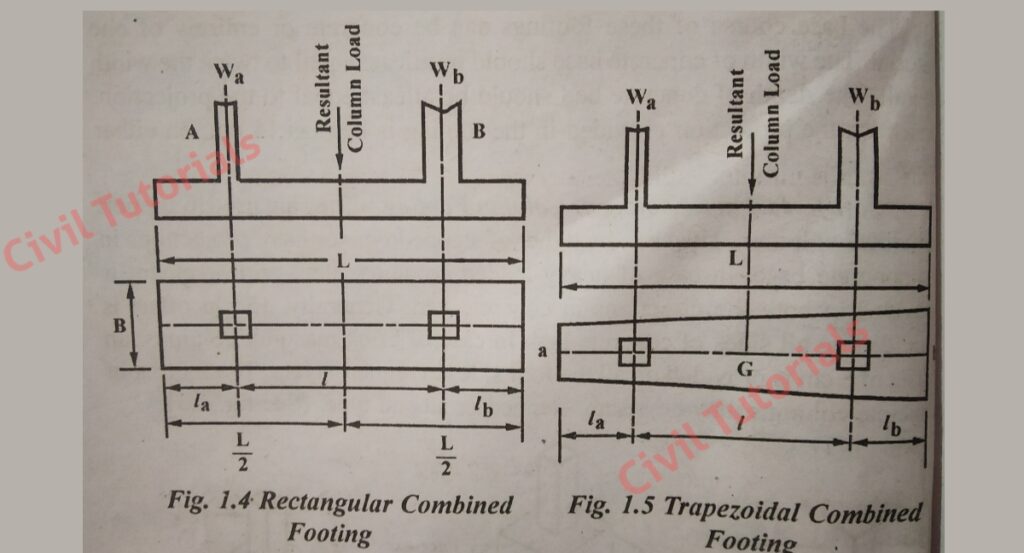
What is Strap footing or cantilever footing?
Strap footings have more than one column that’s connected by a beam so it’s called cantilever footing sometimes they are connected by a strap so it’s also called strap footing.
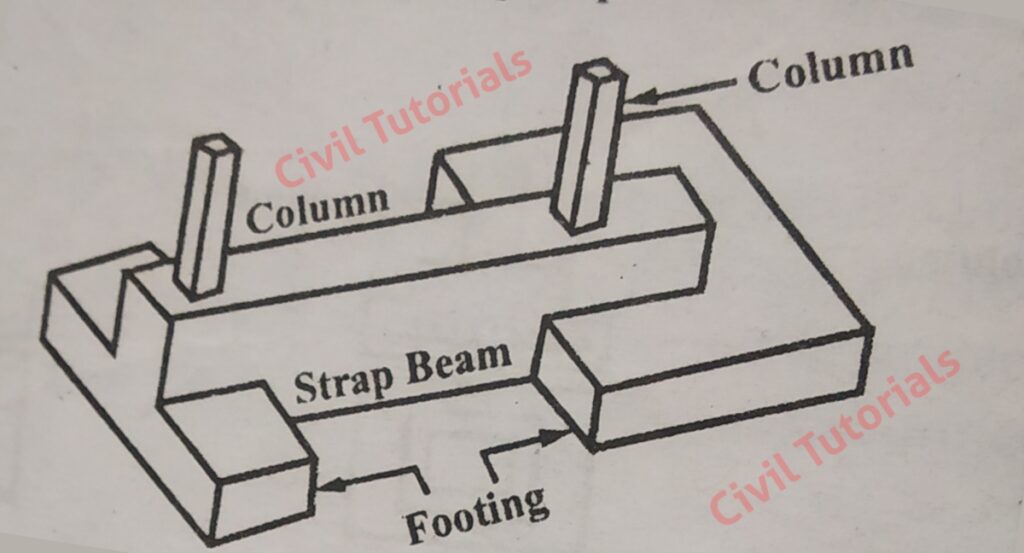
What is Continuous footing?
Continuous footing has a rcc slab for all columns. And it’s slab makes for two and more footings. In this footing loads pass through the rcc slab.
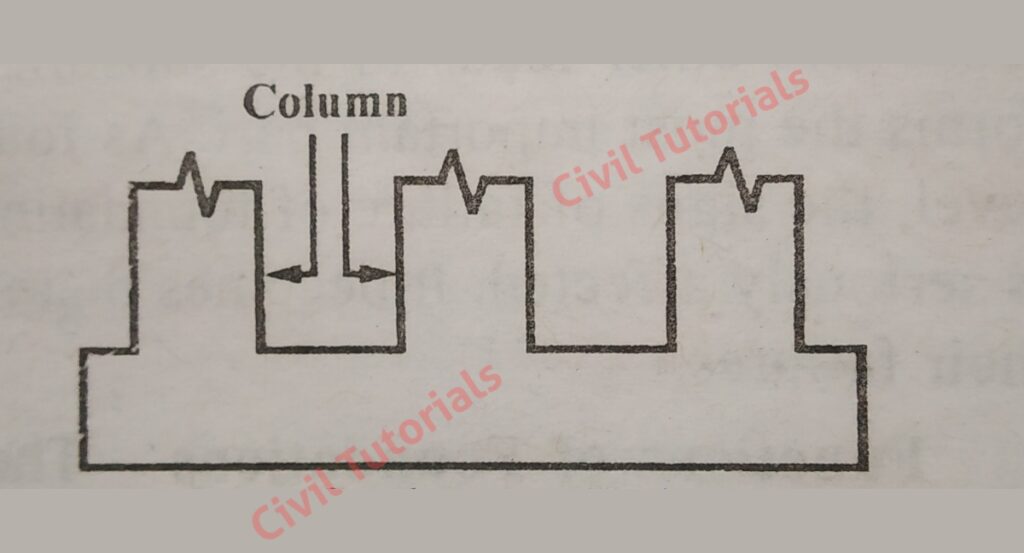
What is Inverted Arch Footing?
Inverted Arch Footing is used to connect two different walls, where soil bearing capacity is very low. It’s shaped like an arch, so it’s called Inverted Arch Footing.
