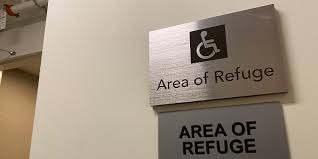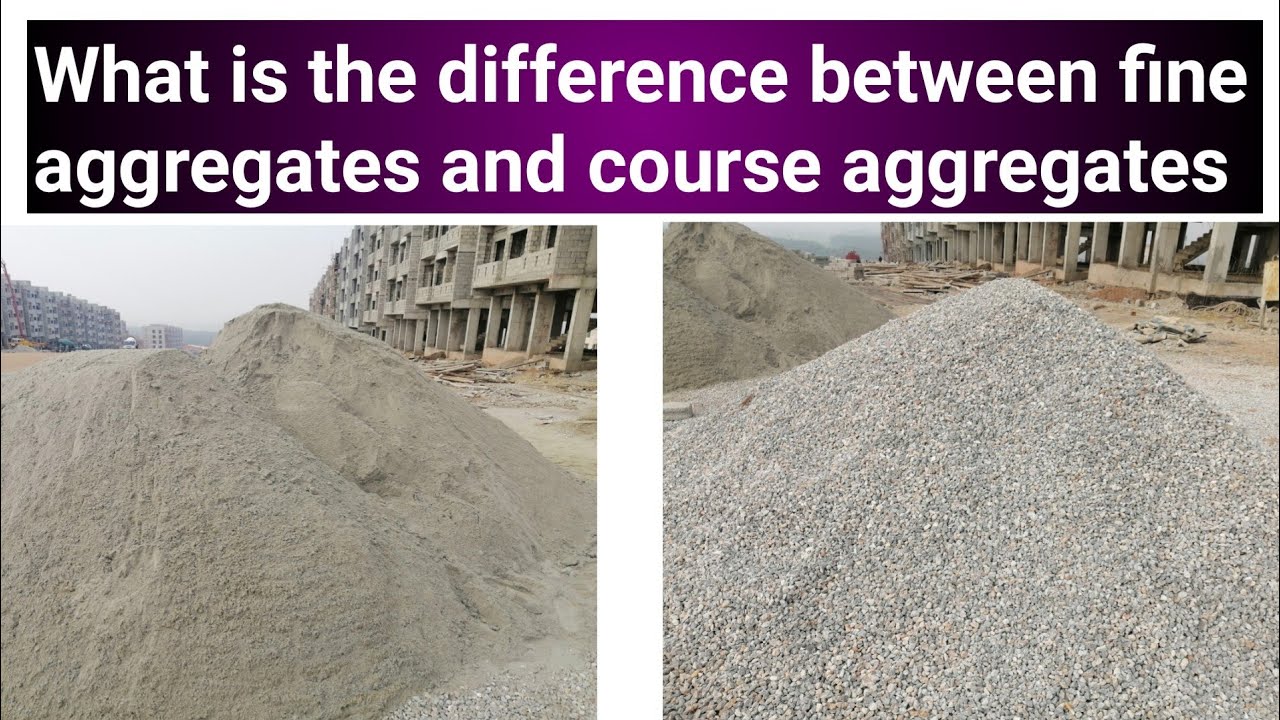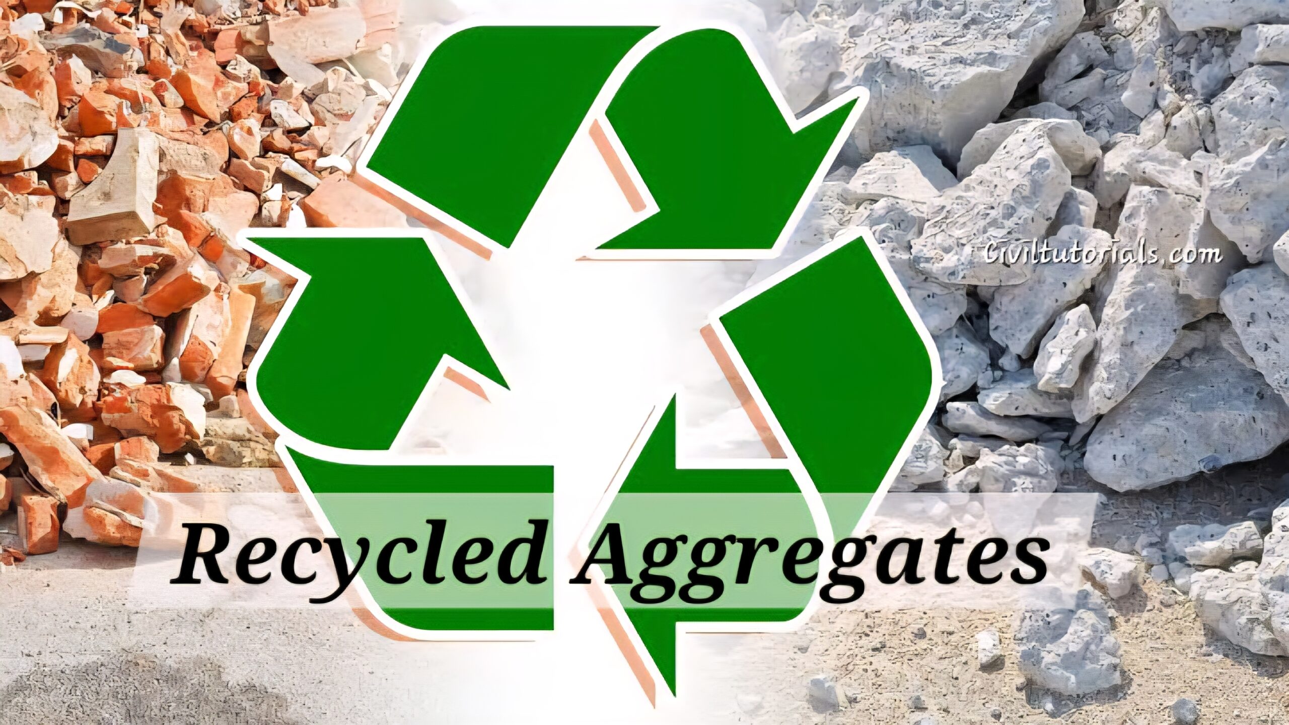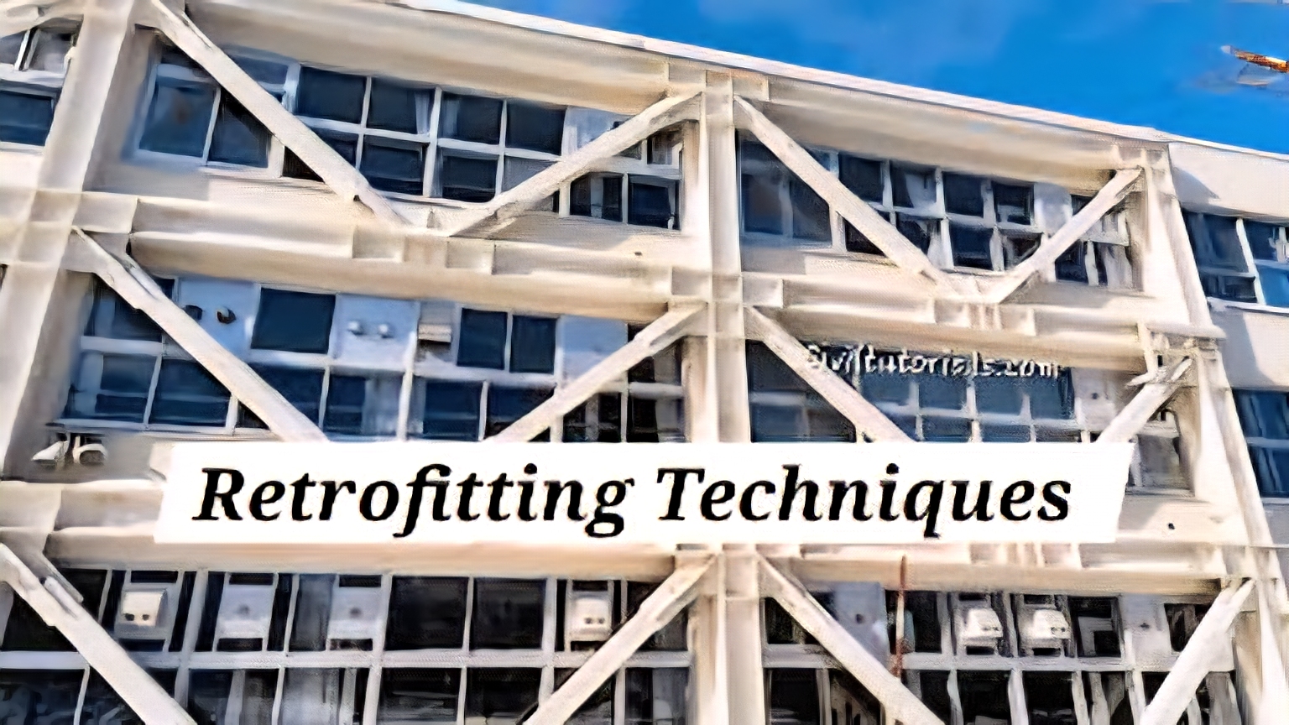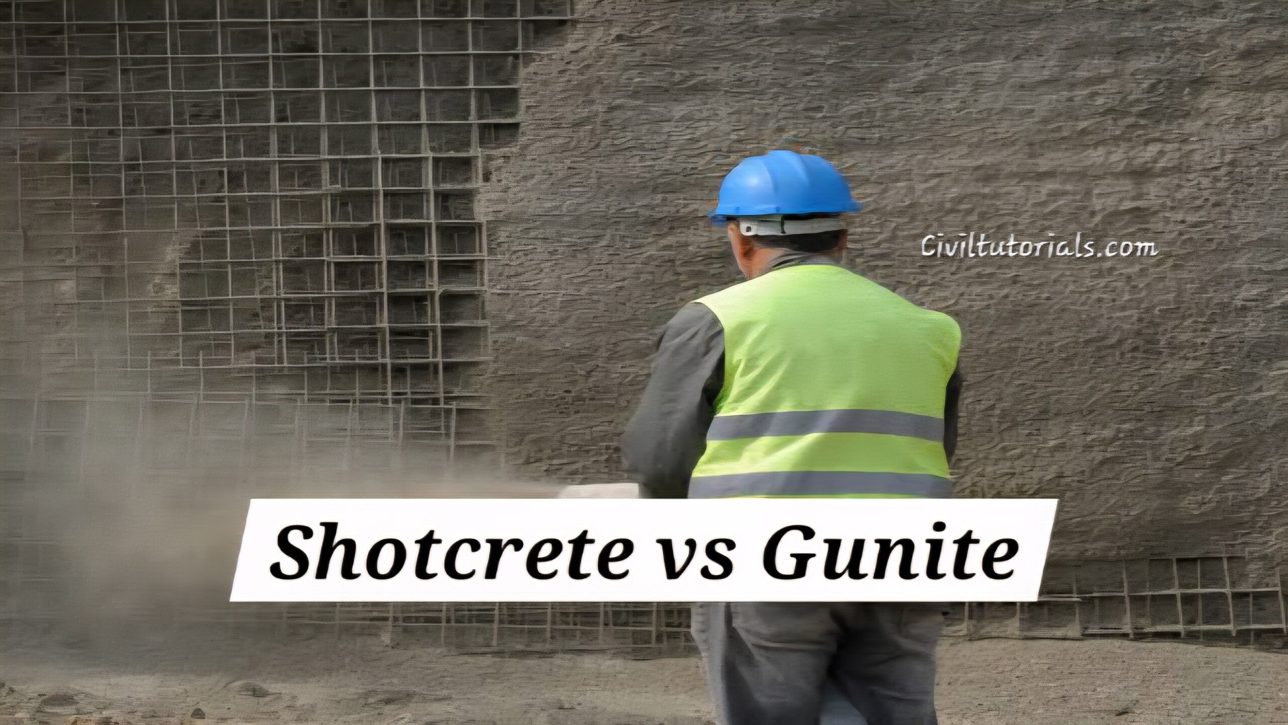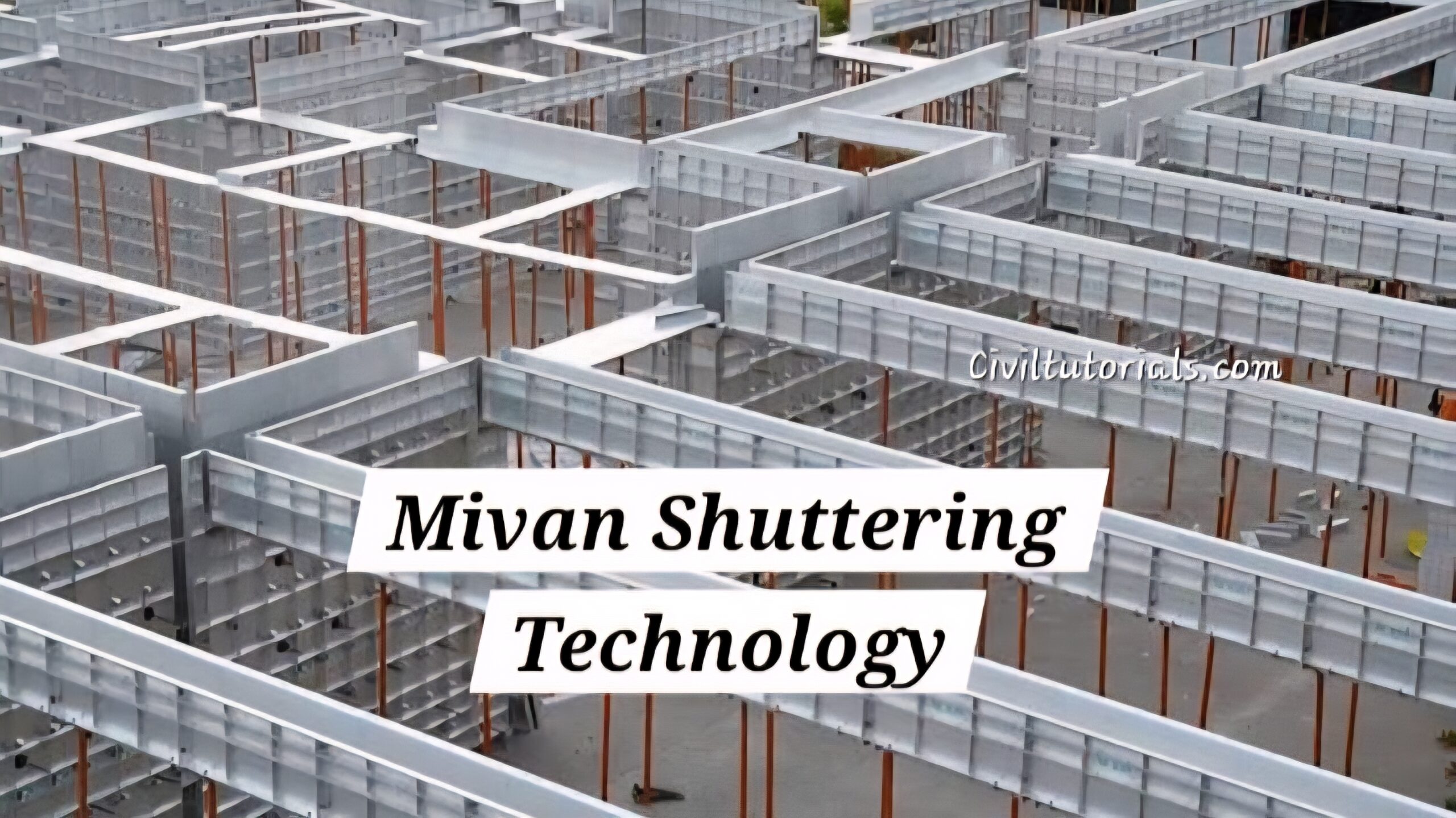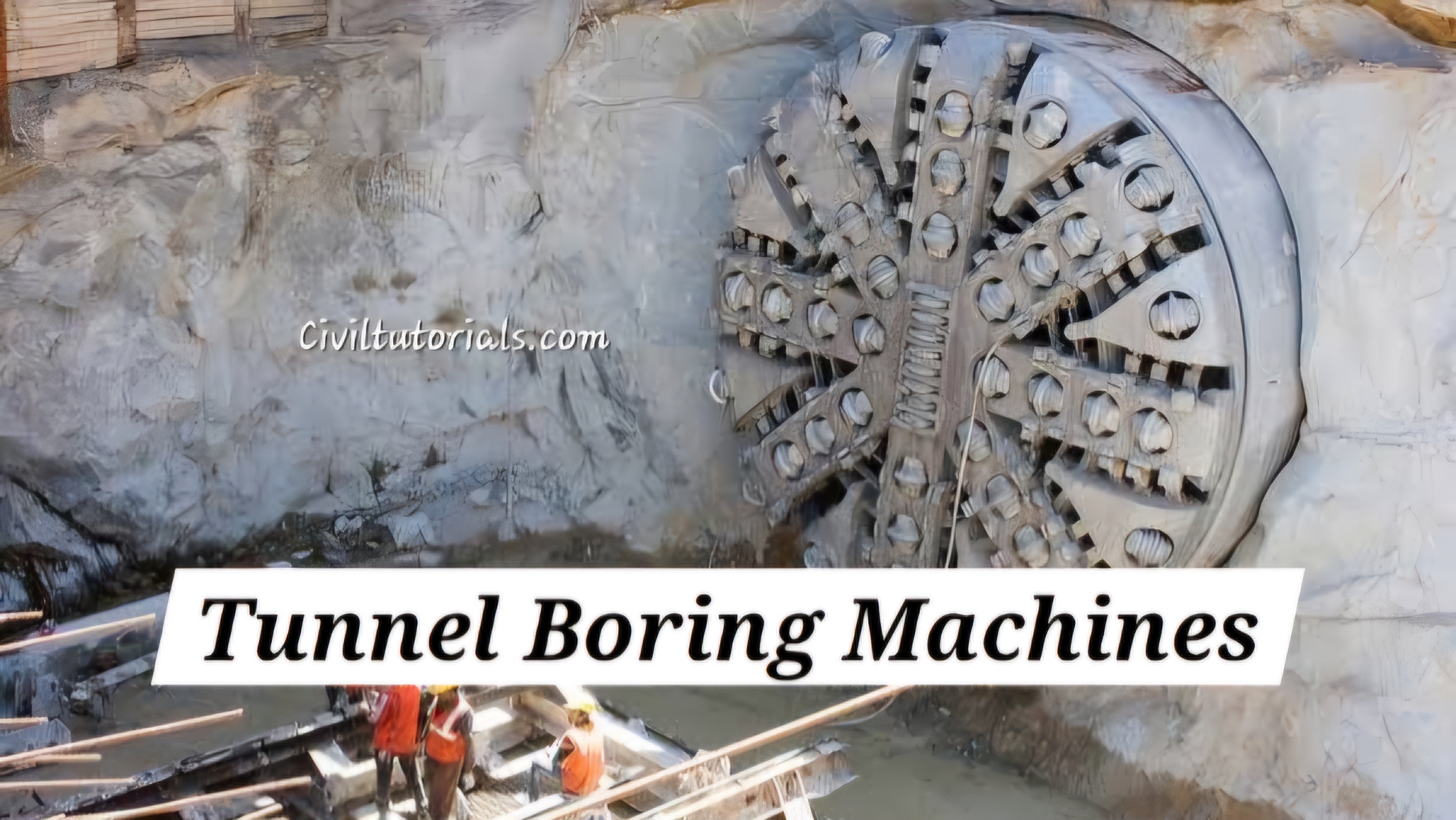A refuge area is a specially designated space within a building where occupants can safely wait for assistance during emergencies like fires, earthquakes, or other disasters. As per construction and safety regulations, these areas are designed to provide temporary shelter and protection, especially in high-rise buildings, ensuring safety until evacuation or rescue is possible. This essential feature in modern architecture plays a critical role in enhancing building safety and meeting fire safety standards.
Importance of Refuge Areas in Buildings
Refuge areas act as safe havens for people in distress during emergencies, especially in high-rise buildings. These areas are designed with features like fireproof walls and sufficient ventilation to protect occupants from immediate hazards.
Key Purposes of Refuge Areas:
- Temporary Safety: Provides occupants a secure space to wait for rescue teams.
- Fire Resistance: Designed with materials resistant to high temperatures and smoke.
- Accessibility: Easily accessible for all, including persons with disabilities.
Refuge Area in High-Rise Buildings
In high-rise structures, refuge areas become more critical due to the difficulty of immediate evacuation. They are mandatory as per the National Building Code (NBC) and other regional building bylaws, ensuring the safety of a large number of occupants.
Characteristics of Refuge Areas in High-Rise Buildings:
- Located at regular intervals, typically on certain floors.
- Marked with clear refuge area signage for easy identification.
- Designed to accommodate occupants based on floor population.
Fire Refuge Area Requirements
Refuge areas must meet stringent fire safety norms to serve their purpose effectively. Key requirements include:
- Location: Should be easily accessible and free from hazards like smoke or fire.
- Size: Calculated based on the building’s population, ensuring sufficient space.
- Signage: Must include luminous signs indicating the area as a refuge zone.
- Separation: Isolated from lifts, staircases, and other high-traffic zones.
- Ventilation and Lighting: Must have adequate ventilation and emergency lighting.
| Requirement | Details |
|---|---|
| Minimum Size | 18 square meters or 1 sqm/person, as per population per floor. |
| Materials | Fire-resistant walls, non-flammable furniture, and fittings. |
| Accessibility | Designed for easy access, including ramps and lifts for disabled persons. |
Refuge Area Calculation
The size of a refuge area is determined based on the population of each floor. As per standard guidelines:
- 1 square meter per person is considered.
- The refuge area should not be used for storage or other purposes.
Example Calculation:
If a floor houses 100 occupants, the refuge area required is:
Required Area=100 occupants×1sqm/occupant=100sqm
Refuge Area Signage
Clear and visible signage is crucial for identifying refuge areas. Key characteristics include:
- Luminous Paint: Ensures visibility even in low-light or smoky conditions.
- Text and Symbols: Should include universal symbols and the words “Refuge Area.”
- Location: Placed at entrances and pathways leading to the refuge area.
Refuge Area Provisions as Per NBC
The National Building Code (NBC) mandates specific rules for refuge areas in high-rise buildings:
- Height Criteria: Buildings exceeding 15 meters must include refuge areas.
- Placement: Typically located on external walls, often cantilevered.
- Frequency: One refuge area for every 5 floors above 36 meters.
| Building Height | Refuge Area Location |
|---|---|
| 15-24 meters | One area above 18 meters. |
| 24-36 meters | One area above 24 meters. |
| Above 36 meters | One area every 5 floors. |
What is the Purpose of Refuge?
The purpose of a refuge area is to save lives by offering a secure zone during emergencies. Its key benefits include:
- Protection Against Hazards: Shields occupants from fire, smoke, and structural risks.
- Time for Rescue: Provides emergency teams sufficient time to reach and assist occupants.
- Compliance: Ensures adherence to building safety regulations.
Refuge Area in Buildings: Key Features
- Fireproof Design: Built with fire-resistant materials.
- Adequate Space: Accommodates all occupants safely.
- Emergency Supplies: Equipped with basic supplies like water, first-aid kits, and communication devices.
Conclusion
Refuge areas are a vital safety feature in modern construction, especially in high-rise buildings. These areas are not just regulatory requirements but also lifesaving spaces designed for emergencies. Ensuring proper design, accessibility, and compliance with safety norms enhances their effectiveness, making buildings safer for occupants.
